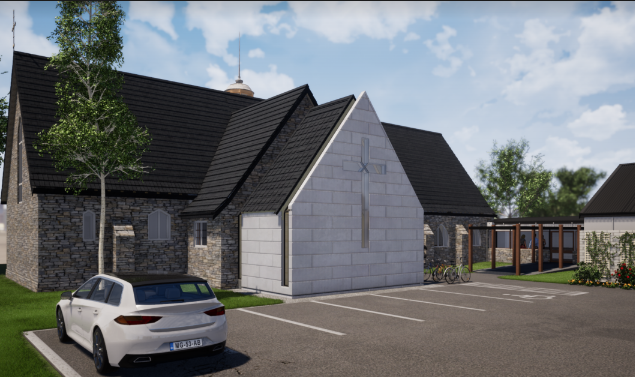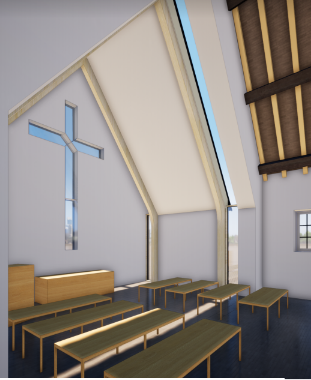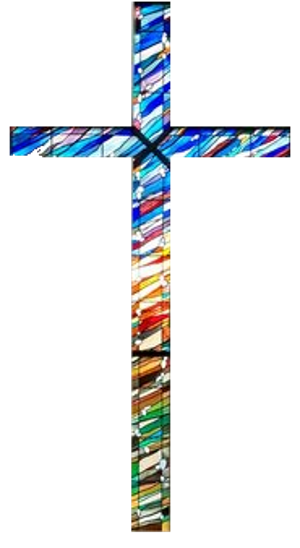
Buildings
Foyer
The foyer is a central gathering place providing access to the church, office, lounge, kitchen, hall, and restrooms.
The foyer is a central gathering place providing access to the church, office, lounge, kitchen, hall, and restrooms.
The foyer is accessible from Opawa Road and wheelchair accessible from the Vincent Place carpark.
The foyer is used for functions, event registration, tea and coffee, and gatherings.
The church seats 240 persons, is carpeted, has comfortable seating and a modern audio-visual system.
The chapel seats up to 50 people and is used for smaller services. A large window gives a view through to services in the main church.
Car parks are located on Cholmondeley Avenue and Locarno Street. Accessible parking is located in the Vincent Place carpark.
The foyer is a central gathering place providing access to the church, office, lounge, kitchen, hall, and restrooms.
Catering is easy in the central kitchen when you can supply food and drink to any room. Hot water for tea and coffee is always on tap.
The restrooms contain 3 stalls with hand washing facilities, including a fully accessible toilet with a child change station.
Accessibility
Accessible parking and wheelchair access is from the Vincent Place carpark
Accessible carparking can be found in the Vincent Place Carpark (off Opawa Road).
Wheelchair access is from the carpark through the foyer.
A wheelchair ramp enables access into the main church. Inside the church, a wheelchair ramp enables access to the sanctuary.
A wheelchair-accessible lavatory is in the restroom.

Parking
Car parks are located on Cholmondeley Avenue and Locarno Street. Accessible parking is located in the Vincent Place carpark.
There are around 100 parking spaces at Saint Mark’s School on Cholmondeley Avenue and Locarno Street. It is a two minute walk to Saint Mark’s Church via the pedestrian crossing on Opawa Road.
For large services and functions, the Vincent Place carpark is used for accessible parking only.

Kitchen
Catering is easy in the central kitchen when you can supply food and drink to any room. Hot water for tea and coffee is always on tap.
The kitchen is accessed from the central foyer. It is used for functions catering, tea and coffee-making, and anything in between.
Three separate service hatches open to the lounge, hall, and foyer, enabling drinks and food to be served to any room.
Hot water for tea and coffee is provided from two zips by the serving hatches.
A commercial oven and microwave enable cooking and reheating food. Pots, pans and utensils are stored under the oven and in the cupboard next to it.
Tea cups and cutlery are stored in the drawers under the serving hatches. Plates and bowls are stored in the cupboards along the north wall of the kitchen.
A central island holds two sinks and a steriliser.
Limited storage space can be provided for groups with long-term bookings.
A rear door provides access to the rubbish bins in the outdoor area. Cleaning equipment is provided.
The church seats 240 persons, is carpeted, has comfortable seating and a modern audio-visual system.
The chapel seats up to 50 people and is used for smaller services. A large window gives a view through to services in the main church.
Car parks are located on Cholmondeley Avenue and Locarno Street. Accessible parking is located in the Vincent Place carpark.
The foyer is a central gathering place providing access to the church, office, lounge, kitchen, hall, and restrooms.
Catering is easy in the central kitchen when you can supply food and drink to any room. Hot water for tea and coffee is always on tap.
The restrooms contain 3 stalls with hand washing facilities, including a fully accessible toilet with a child change station.
Lounge
The Chapman Room is a cosy lounge seating up to 50 people, used by many community groups.
The Chapman Room is a favourite community area that seats up to 50 people.
Access is through double-doors from the foyer.
A heat-pump keeps the lounge cosy in winter. The grey carpet with red highlights is offset by the turquoise-blue curtains with white pattern.
A wall hatch enables drinks and food to be served directly from the kitchen.
The lounge contains four knee-high formica tables, which are ideal for children's activities. Trestle tables may be brought in from the storage area.
Double-doors open to the grassed outdoor area, which includes a children's play area.
The lounge is used for community meetings and activities.
The church seats 240 persons, is carpeted, has comfortable seating and a modern audio-visual system.
The chapel seats up to 50 people and is used for smaller services. A large window gives a view through to services in the main church.
Car parks are located on Cholmondeley Avenue and Locarno Street. Accessible parking is located in the Vincent Place carpark.
The foyer is a central gathering place providing access to the church, office, lounge, kitchen, hall, and restrooms.
Catering is easy in the central kitchen when you can supply food and drink to any room. Hot water for tea and coffee is always on tap.
The restrooms contain 3 stalls with hand washing facilities, including a fully accessible toilet with a child change station.
Hall
The Wilson Room is a spacious hall with wooden floors that seats up to 95 people.
The Wilson Room is spacious and beautiful with standing room for 95 people.
The Wilson Room can be accessed directly from the carpark via a wheelchair ramp, or through double-doors from the foyer.
The room can seat 60 people.
Food and drink can be accessed through a service hatch to the kitchen. Trestle tables may be brought in from the storage area.
The oak laminate flooring is laid over concrete foundations.
The Wilson Room is an ideal hall for discos, birthday parties, or exercise classes.
The church seats 240 persons, is carpeted, has comfortable seating and a modern audio-visual system.
The chapel seats up to 50 people and is used for smaller services. A large window gives a view through to services in the main church.
Car parks are located on Cholmondeley Avenue and Locarno Street. Accessible parking is located in the Vincent Place carpark.
The foyer is a central gathering place providing access to the church, office, lounge, kitchen, hall, and restrooms.
Catering is easy in the central kitchen when you can supply food and drink to any room. Hot water for tea and coffee is always on tap.
The restrooms contain 3 stalls with hand washing facilities, including a fully accessible toilet with a child change station.
Saint Mark’s Church
The church seats 240 persons, is carpeted, has comfortable seating and a modern audio-visual system.
The church seats 240 persons, is carpeted, has comfortable seating and a modern audio-visual system.

Design view of St Anne’s Chapel addition to the North side of St Mark’s Church from the Vincent Place carpark
Stained Glass
In the south-west corner of the Saint Mark’s nave is a stained glass window with the title "Come unto me all ye that labour"
Madonna and Child stained glass window in the north-west nave wall in Saint Mark’s Church
The holy spirit descends like a dove over the Chatham Islands in this stained glass window in the Saint Mark’s sanctuary
The triple lancet east window is a triptych of the risen Lord at the empty tomb, based on Matthew 28. It was made by Whitefriars of London to replace the one destroyed by the fire which destroyed the original church in 1949.
The church seats 240 persons, is carpeted, has comfortable seating and a modern audio-visual system.
The chapel seats up to 50 people and is used for smaller services. A large window gives a view through to services in the main church.
Car parks are located on Cholmondeley Avenue and Locarno Street. Accessible parking is located in the Vincent Place carpark.
The foyer is a central gathering place providing access to the church, office, lounge, kitchen, hall, and restrooms.
Catering is easy in the central kitchen when you can supply food and drink to any room. Hot water for tea and coffee is always on tap.
The restrooms contain 3 stalls with hand washing facilities, including a fully accessible toilet with a child change station.
Restrooms
The restrooms contain 3 stalls with hand washing facilities, including a fully accessible toilet with a child change station.
The restrooms contain 3 stalls with hand washing facilities, including a fully accessible toilet with a child change station.
Change table
Wheelchair access
Number of toilets
Access to cleaning equipment
The church seats 240 persons, is carpeted, has comfortable seating and a modern audio-visual system.
The chapel seats up to 50 people and is used for smaller services. A large window gives a view through to services in the main church.
Car parks are located on Cholmondeley Avenue and Locarno Street. Accessible parking is located in the Vincent Place carpark.
The foyer is a central gathering place providing access to the church, office, lounge, kitchen, hall, and restrooms.
Catering is easy in the central kitchen when you can supply food and drink to any room. Hot water for tea and coffee is always on tap.
The restrooms contain 3 stalls with hand washing facilities, including a fully accessible toilet with a child change station.
Saint Anne’s Chapel
The chapel seats up to 50 people and is used for smaller services. A large window gives a view through to services in the main church.
A side chapel recognises the St Martins community in our parish.
The chapel seats up to 50 people and is used for smaller services.
It’s central stained glass window used to form the east window in the sanctuary of old Saint Anne’s Church on Wilson’s Road.
Access is from the main church. Emergency exits open to the carpark.
A large glass window in the western wall gives a view through to services in the main church.

Design view of the interior of St Anne’s Chapel, featuring the cruciform window from St Anne’s Church
Stained Glass:
An ascending vision of earth, life and sky in the shape of a cross placed in the Saint Anne’s chapel
The church seats 240 persons, is carpeted, has comfortable seating and a modern audio-visual system.
The chapel seats up to 50 people and is used for smaller services. A large window gives a view through to services in the main church.
Car parks are located on Cholmondeley Avenue and Locarno Street. Accessible parking is located in the Vincent Place carpark.
The foyer is a central gathering place providing access to the church, office, lounge, kitchen, hall, and restrooms.
Catering is easy in the central kitchen when you can supply food and drink to any room. Hot water for tea and coffee is always on tap.
The Chapman Room is a cosy lounge seating up to 50 people, used by many community groups.
The restrooms contain 3 stalls with hand washing facilities, including a fully accessible toilet with a child change station.





